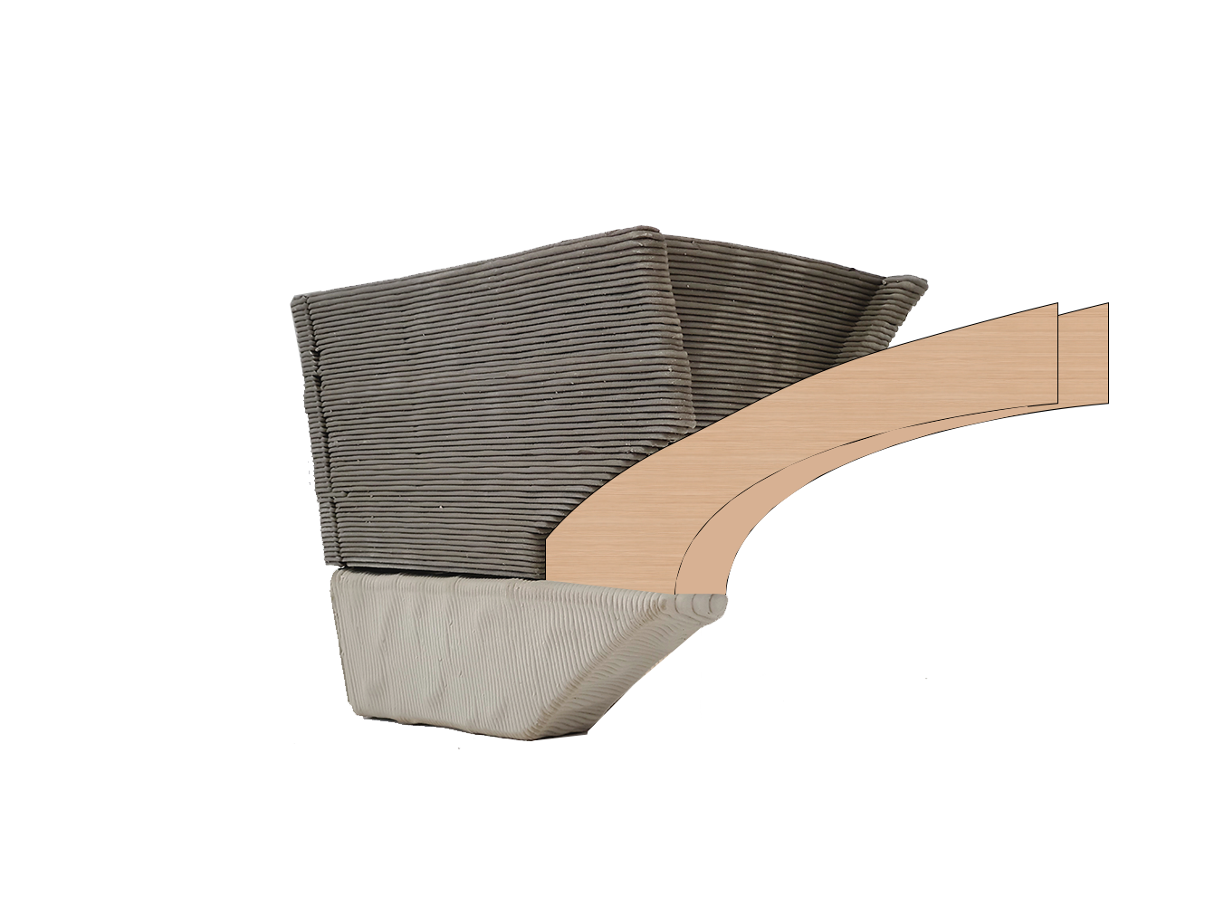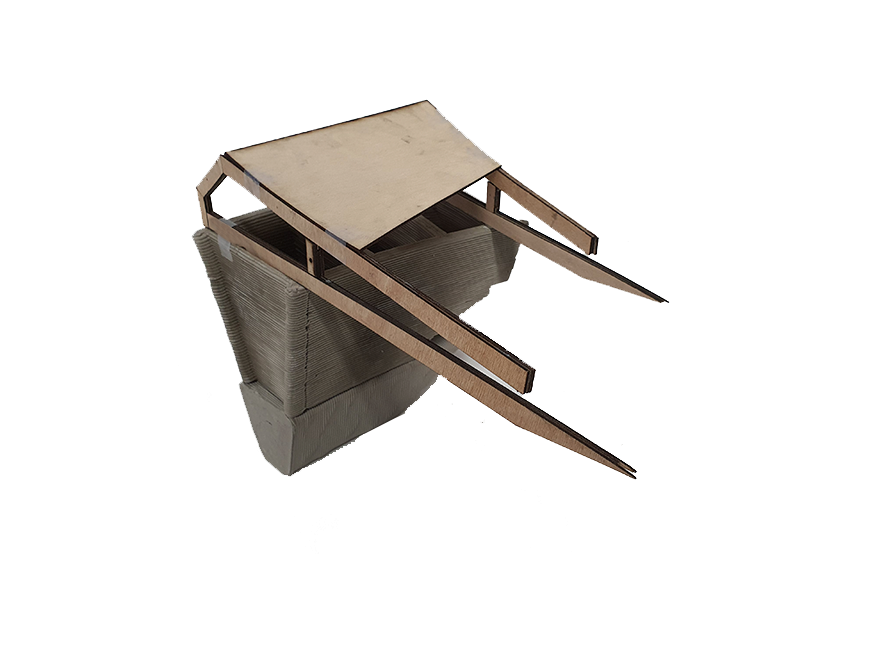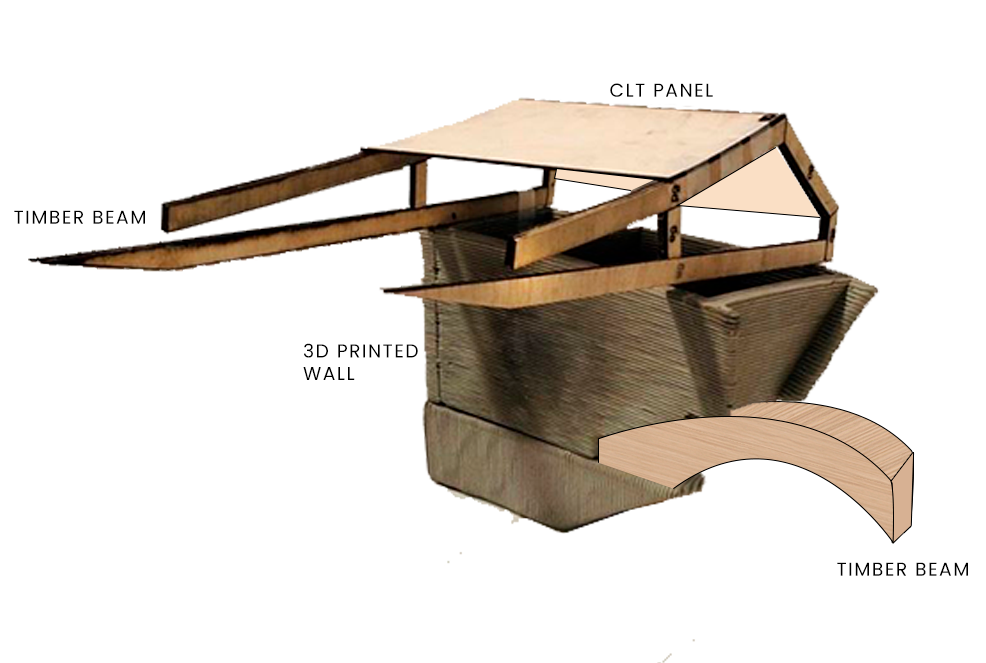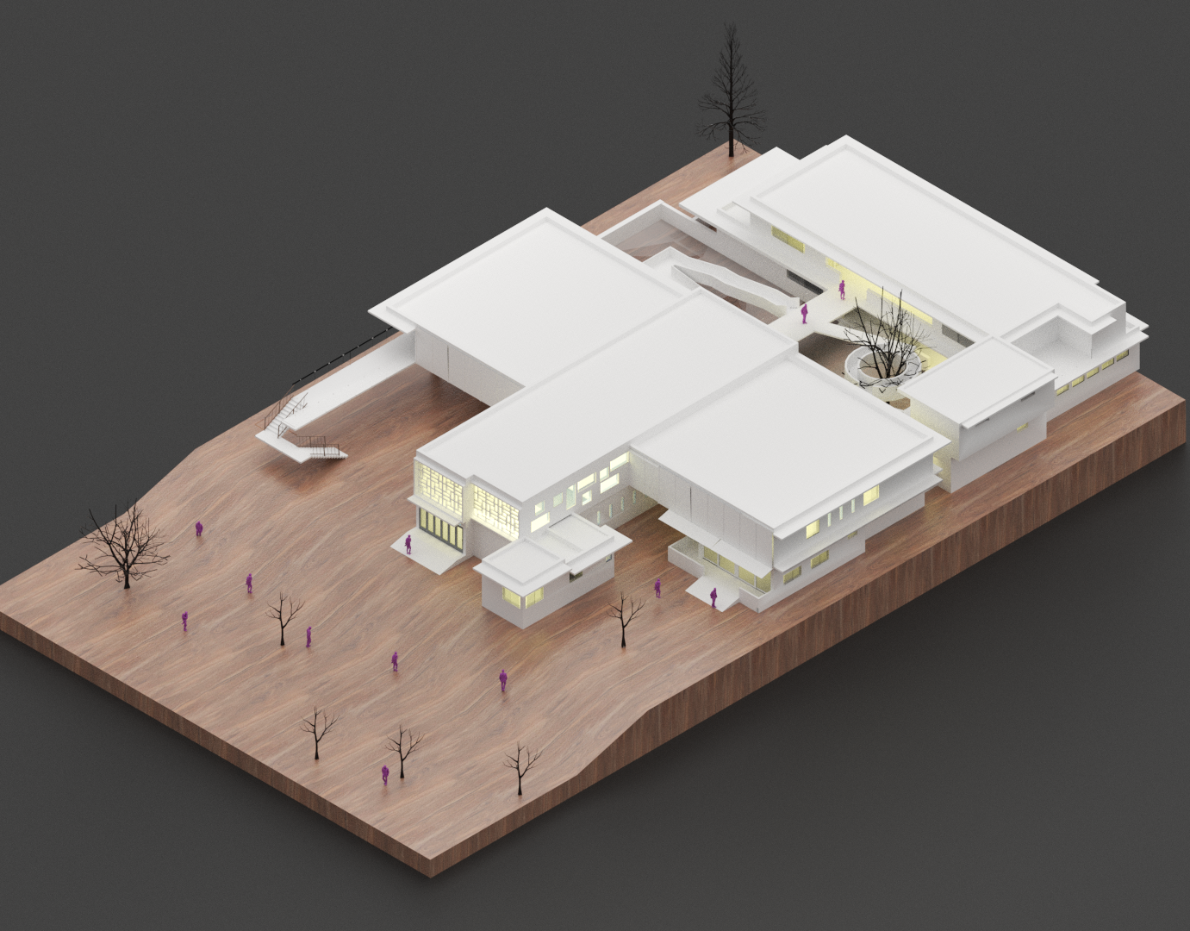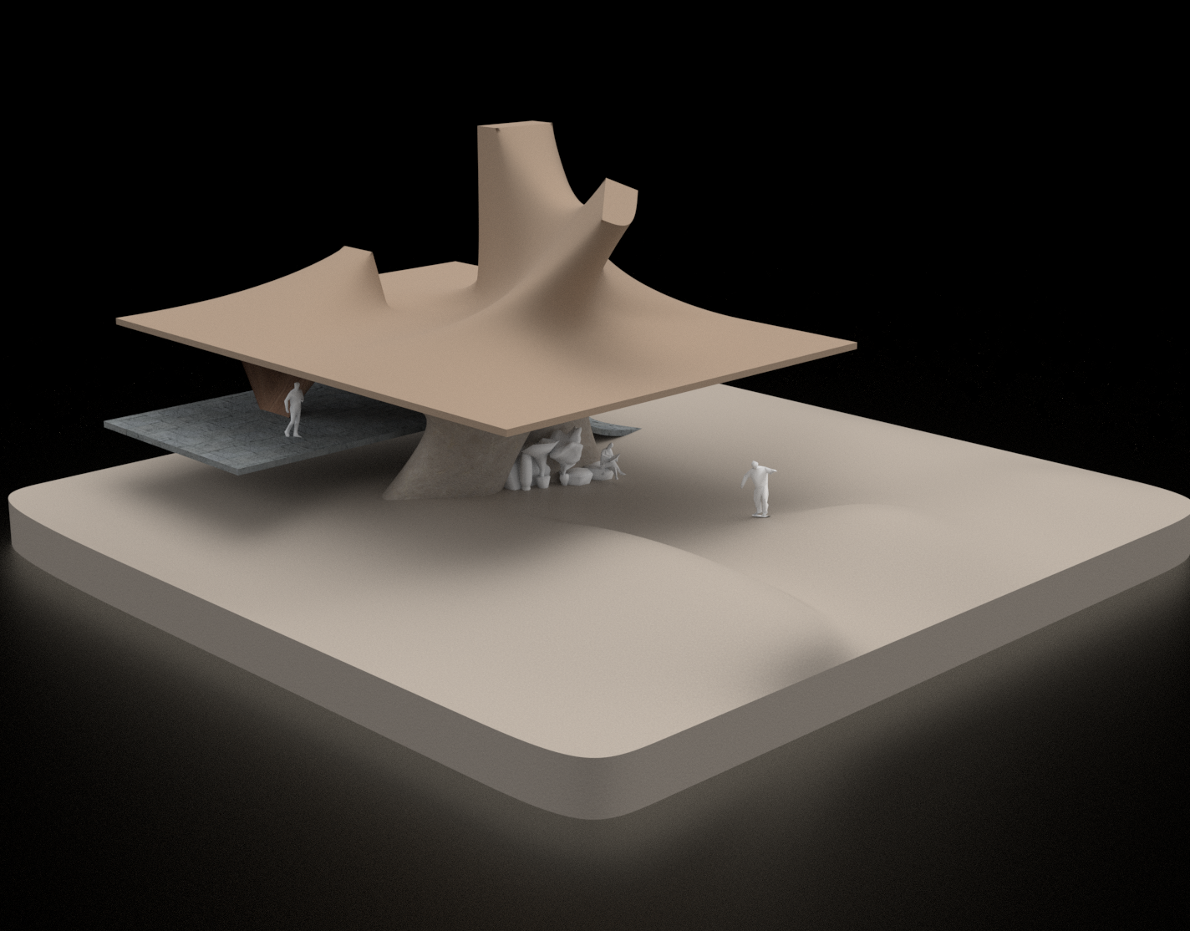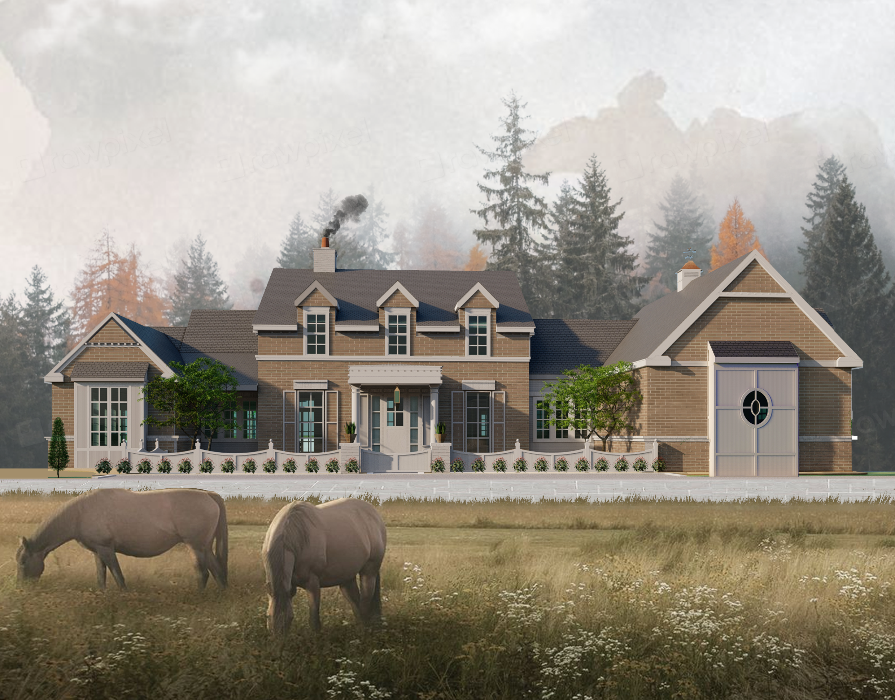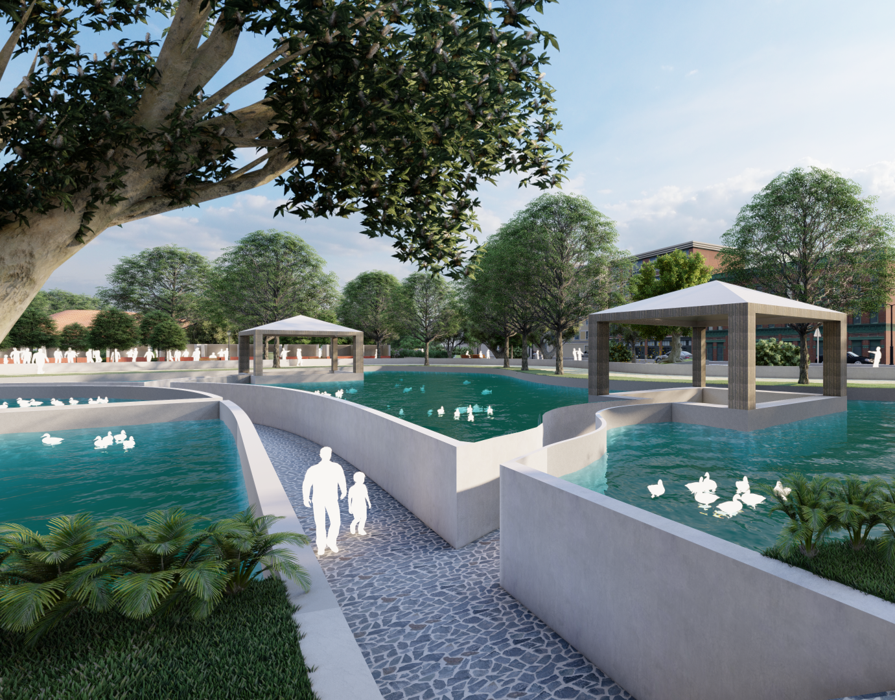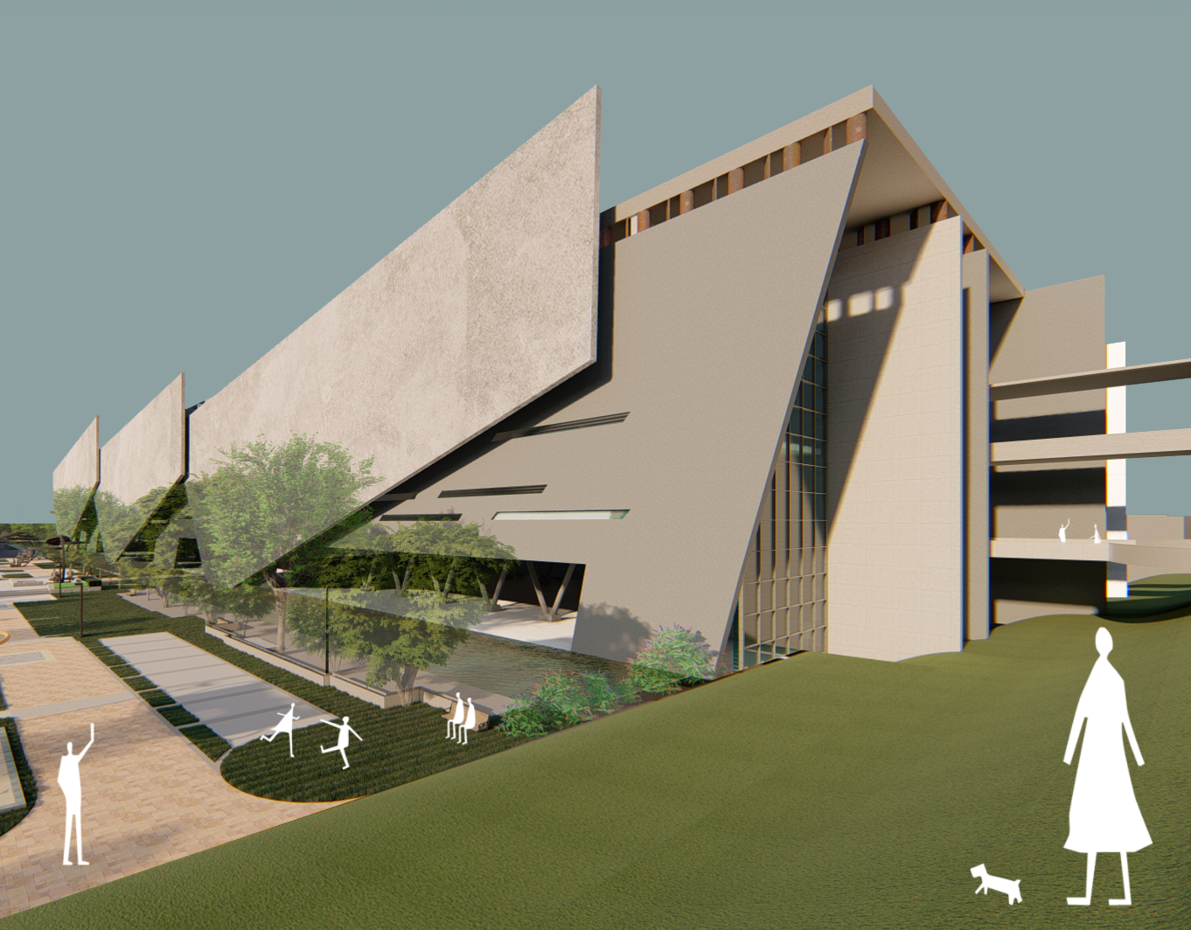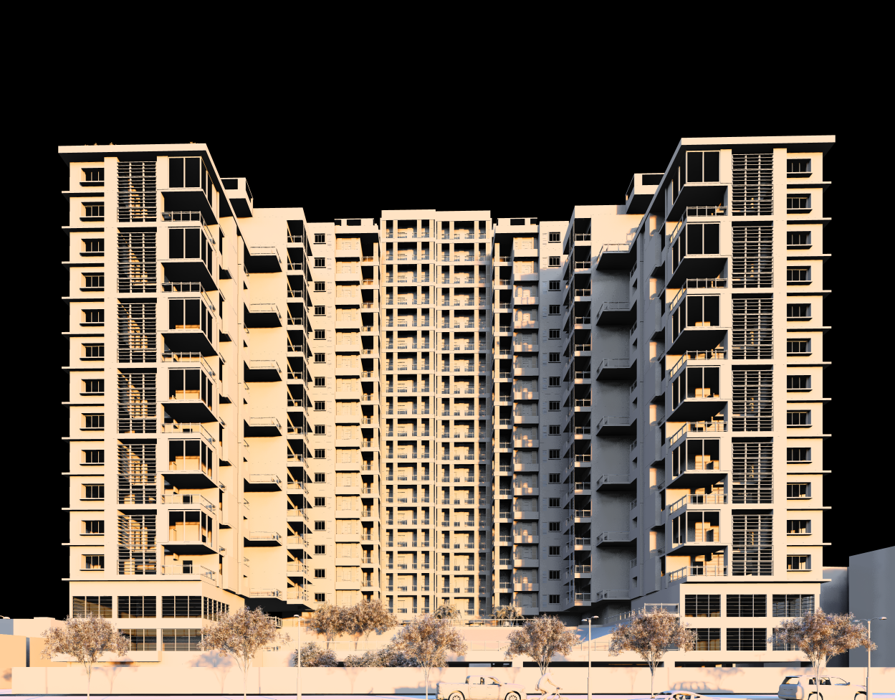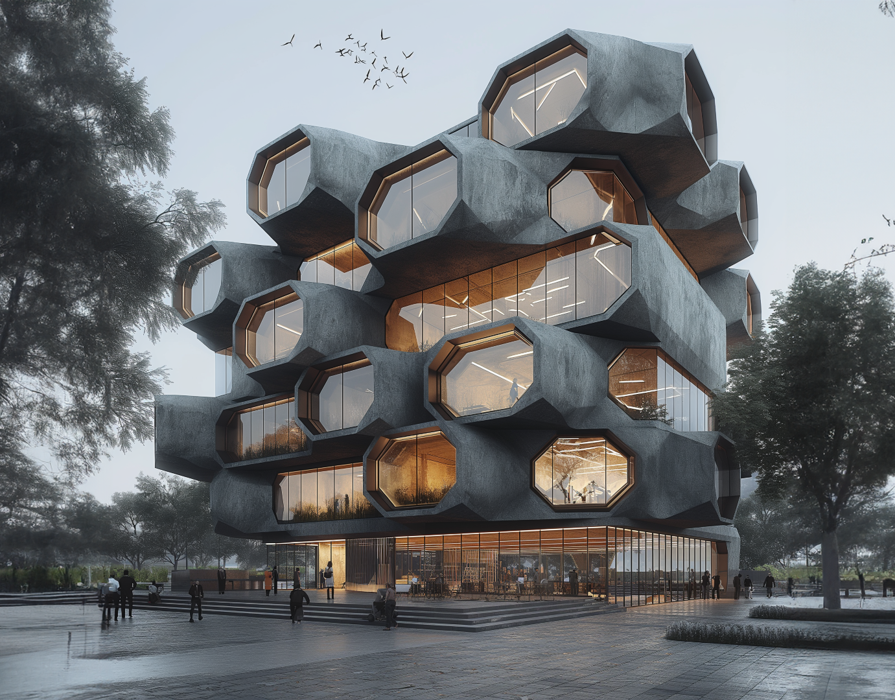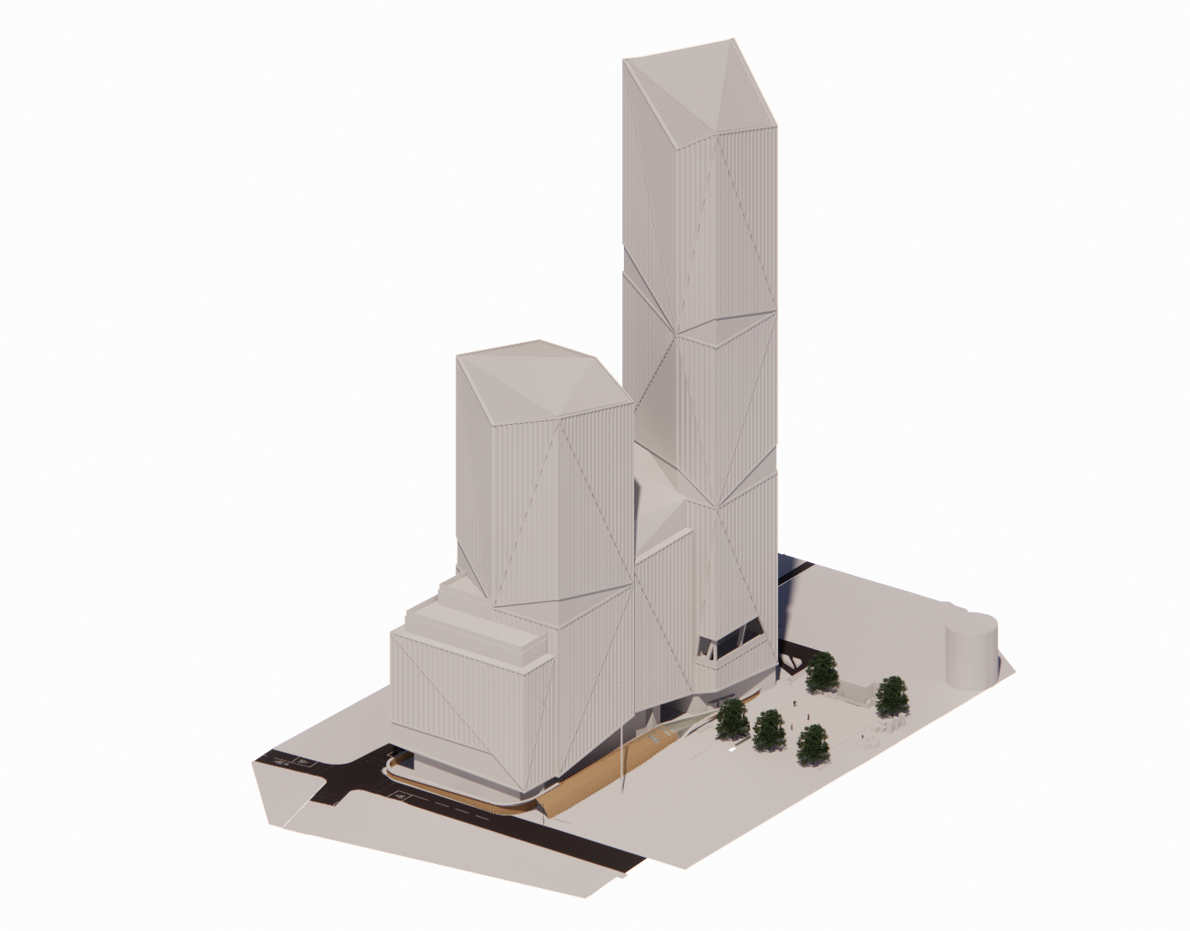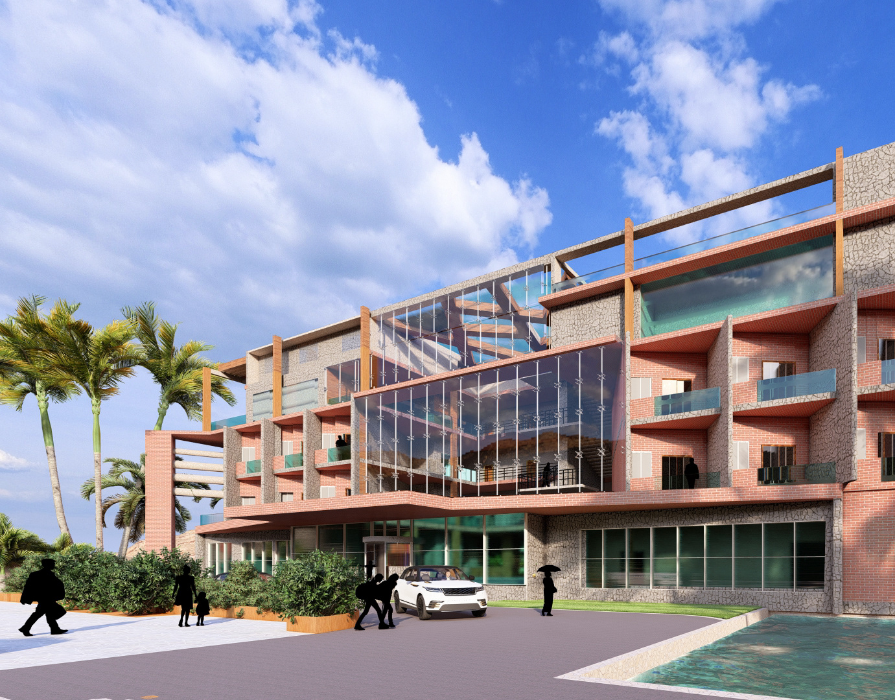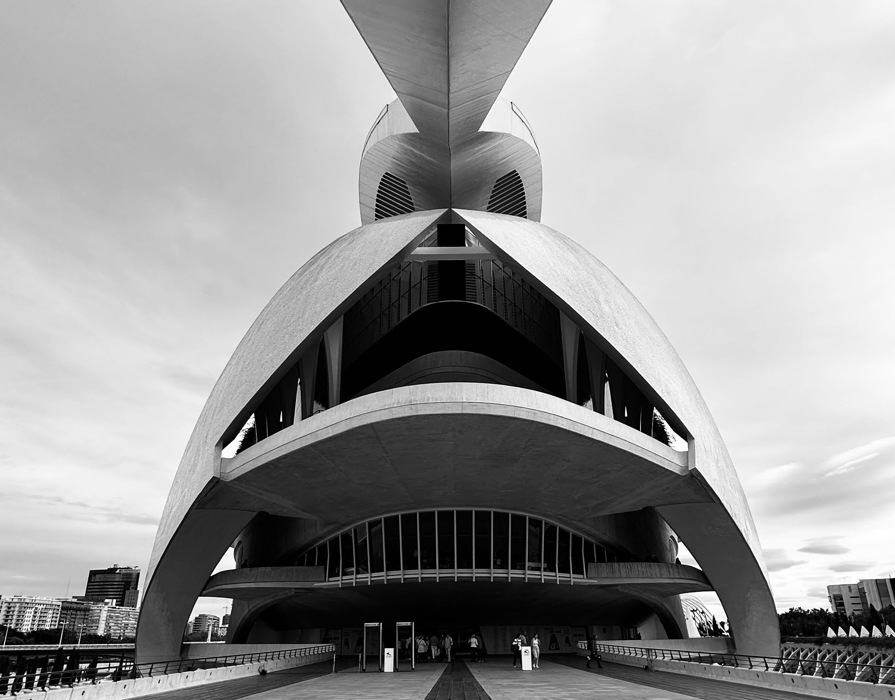This project argues for an architectural ontology based on sharpening the tension between architecture and its parts. Investigating the production of space through geometrical studies, sustainable material use and responsive environmental design principles.
Increased computational capabilities were pushed for our understanding of 3D printing and architecture as a relationship of objects into an unexpected new domain of previously unachievable spatial complexity, materiality, structure and aesthetics to create informed well-crafted space. Taking the qualities of the 3D printing model, we had to incorporate the same in our design proposals.
My design brings automotive startups and companies to my university to connect students with new technologies and ideas.
Increased computational capabilities were pushed for our understanding of 3D printing and architecture as a relationship of objects into an unexpected new domain of previously unachievable spatial complexity, materiality, structure and aesthetics to create informed well-crafted space. Taking the qualities of the 3D printing model, we had to incorporate the same in our design proposals.
My design brings automotive startups and companies to my university to connect students with new technologies and ideas.
The brief was to analyse two case studies, take one component of each, and merge them into a new building form.


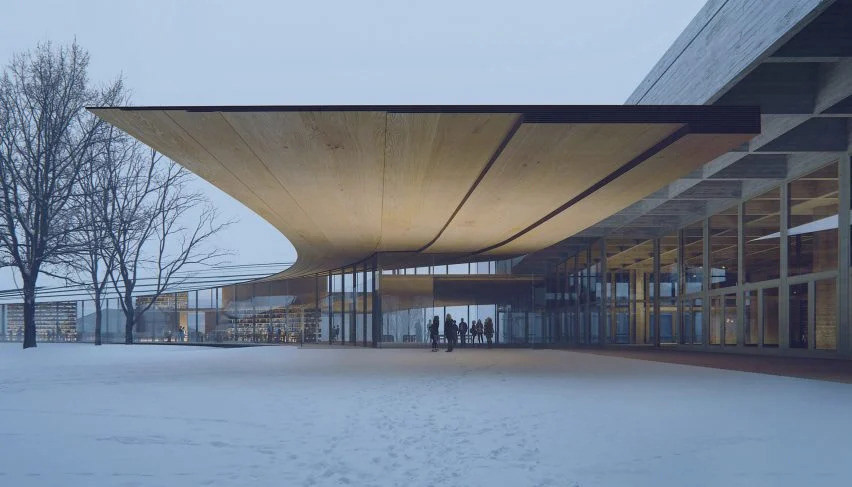




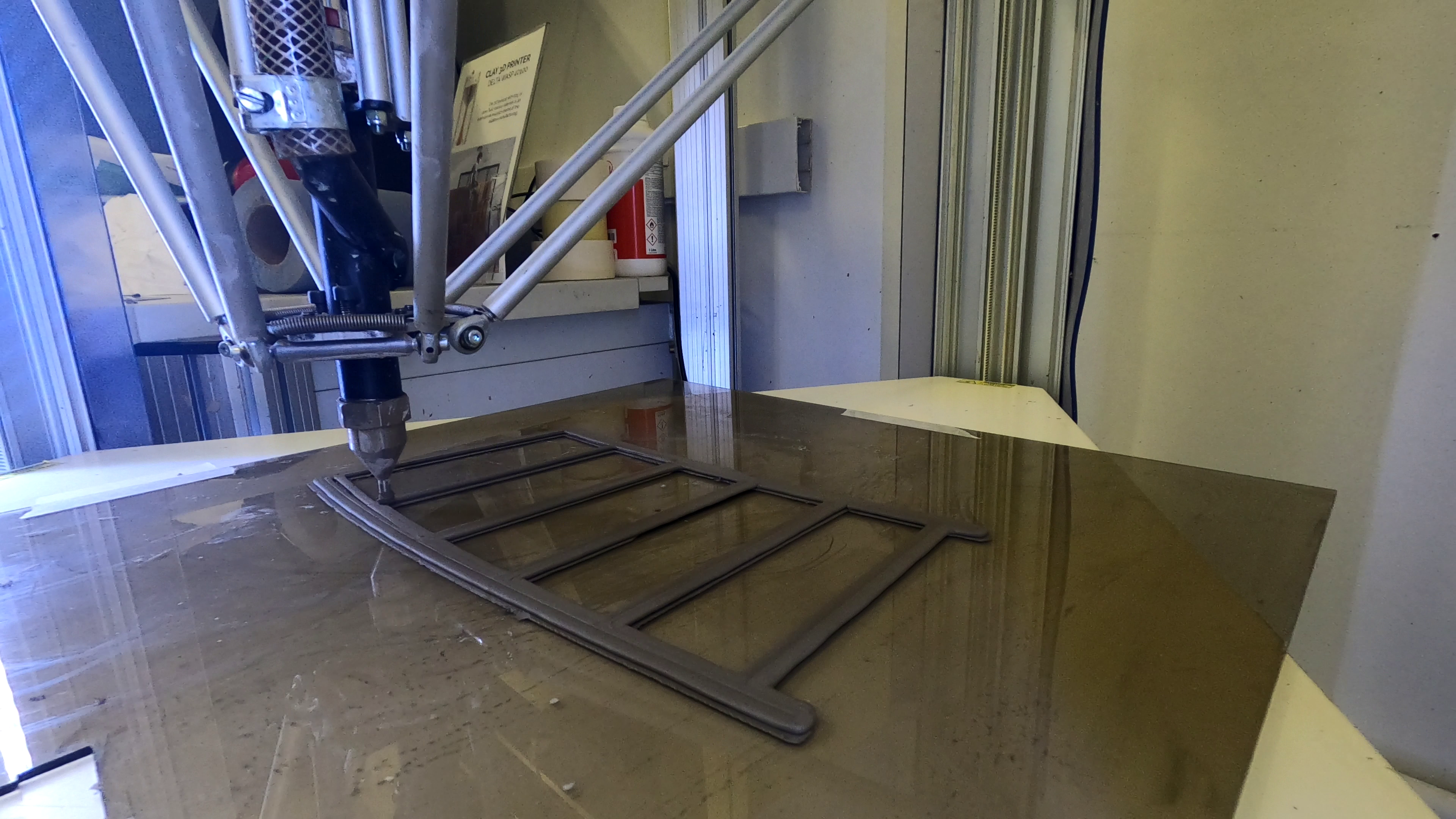
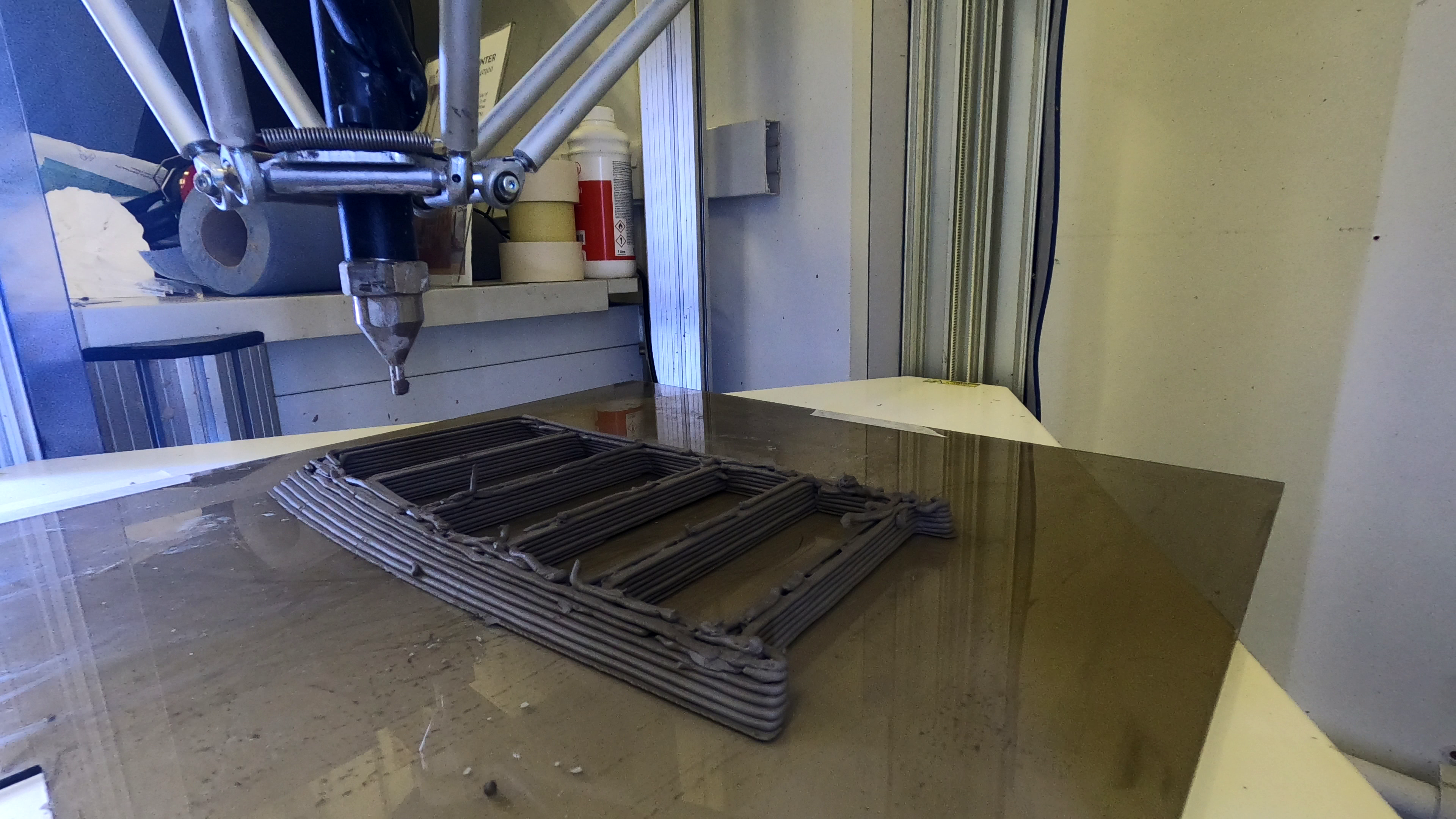
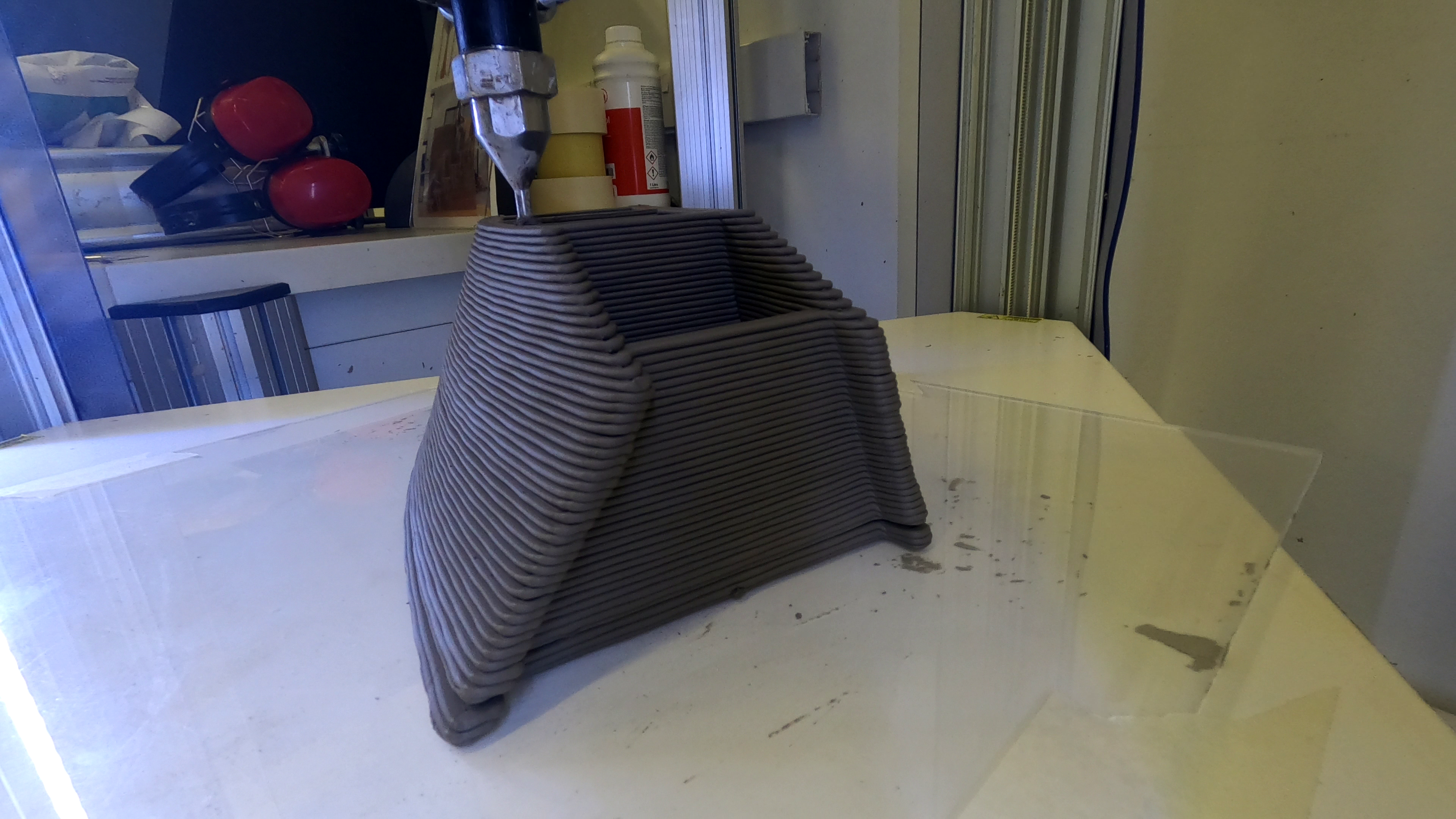
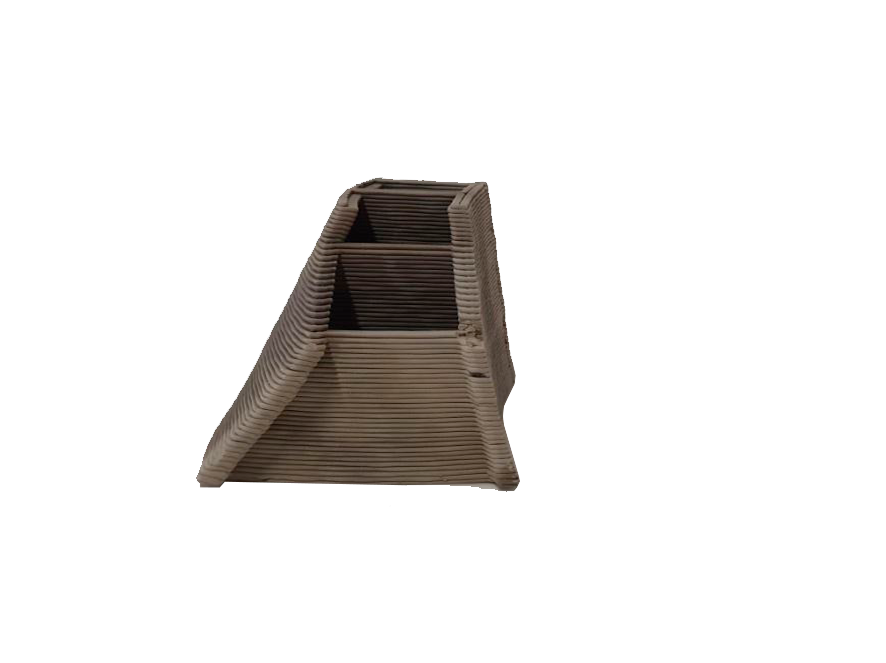
1st 3D Printed block (Without sand) (Supported with inner walls)
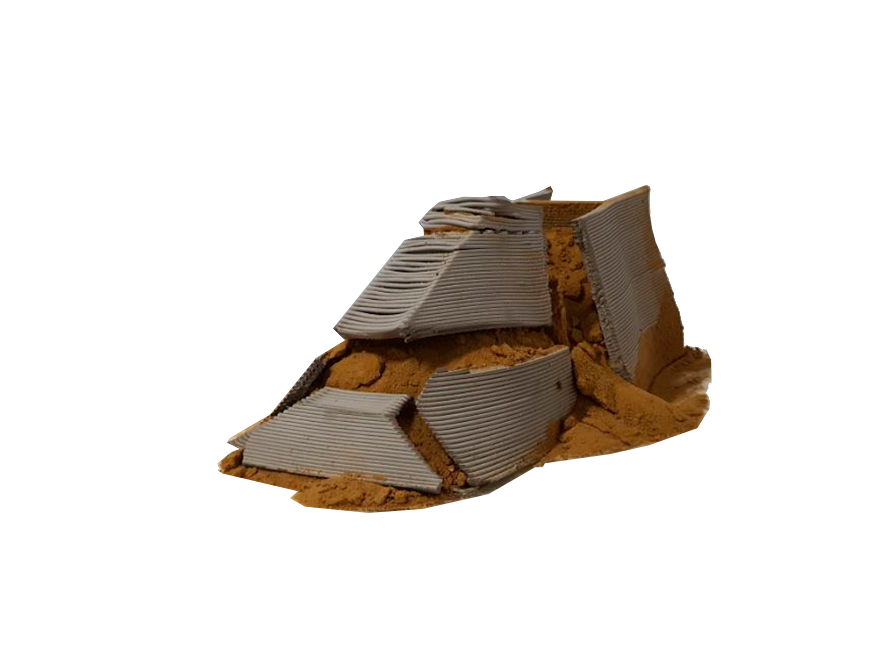
2nd Printed block (With sand) (Failed due to shrinkage of clay)
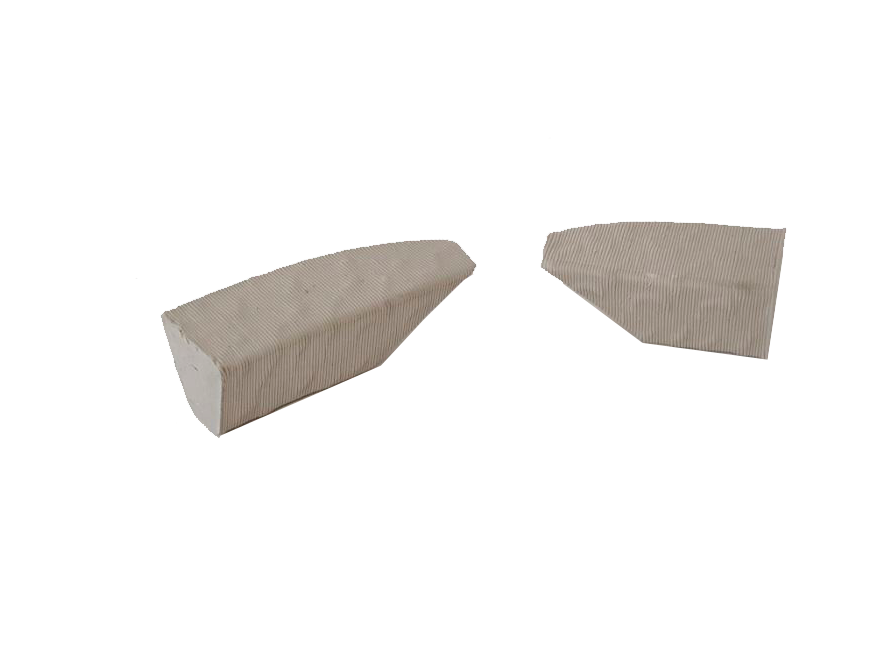
Base concrete blocks, Easiest to print as no hard slopes but eventually upon drying it got wavy texture and shrinkage as well.
