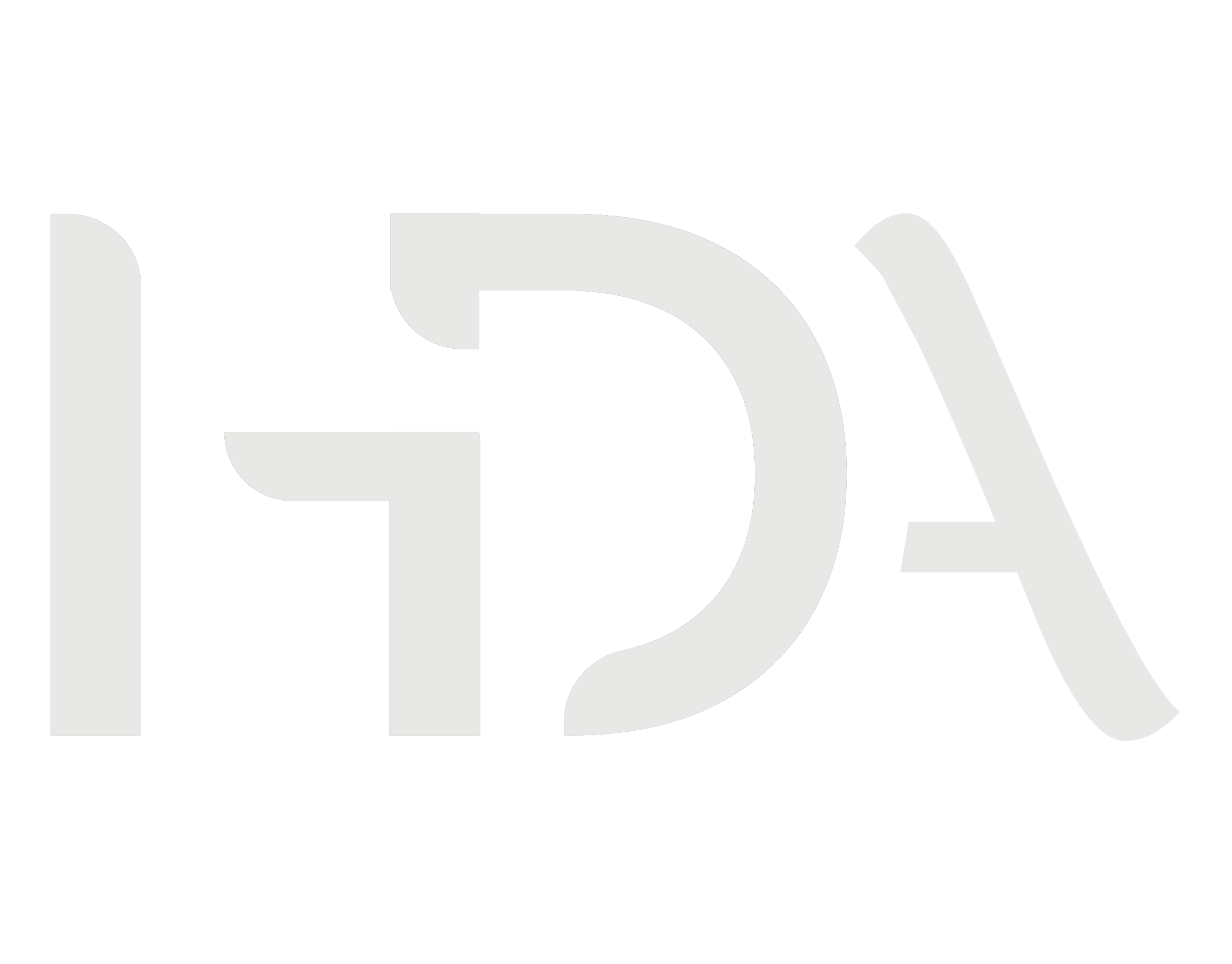Thesis Statement
Food Crisis in the World
The United Nations has estimated that the world’s population will increase by 40% and reach 9 billion people by 2050 and has also predicted that 80% of the total population will be living in the cities at that time. Related issues like hunger and food security are following with the population growth and it is predicted to become worse in the future. We must change before the issues get severe.
By 2050, we will require 70% more food, 30% more water, and 50% more energy to meet the demand of more people in the world. In other words, with our traditional horizontal farming system, we will need to add another agricultural land as big as Brazil (about 3.3 million square miles) to accommodate the needs of this increased population. While researchers are trying to find more agricultural land, our existing farmland is decreasing due to urbanization.
Polemic
Grow Food - End Crisis
To this end, Urban farming and food cultivation is going to be the main focus of this project. By this, there is a strong possibility of tackling the effects of climate change and reducing the Urban heat island effect. The project is going to propose ways of growing YOUR OWN FOOD and ROOF TOP FARMING at an individual level.
Also, a research lab can be set up for doing in-house research about the new technologies used for vertical farming, hydroponics, aquaponics and a lot more. All this knowledge can be shared with the community by conducting workshops, classes and short courses to learn about this new initiative.
Site Location and Context

Site Details. The site is located in the southern part of Barcelona with close proximity to Barcelona Beach.

Address : Av. del Paral·lel, 49, 08004 Barcelona, Spain District : El Poble Sec
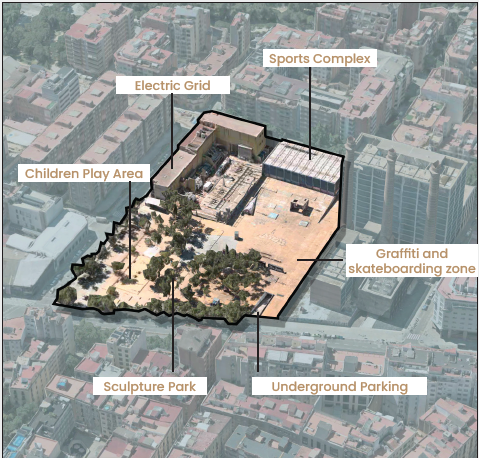
Population: 40,104 - Density: 87 person/Hectare
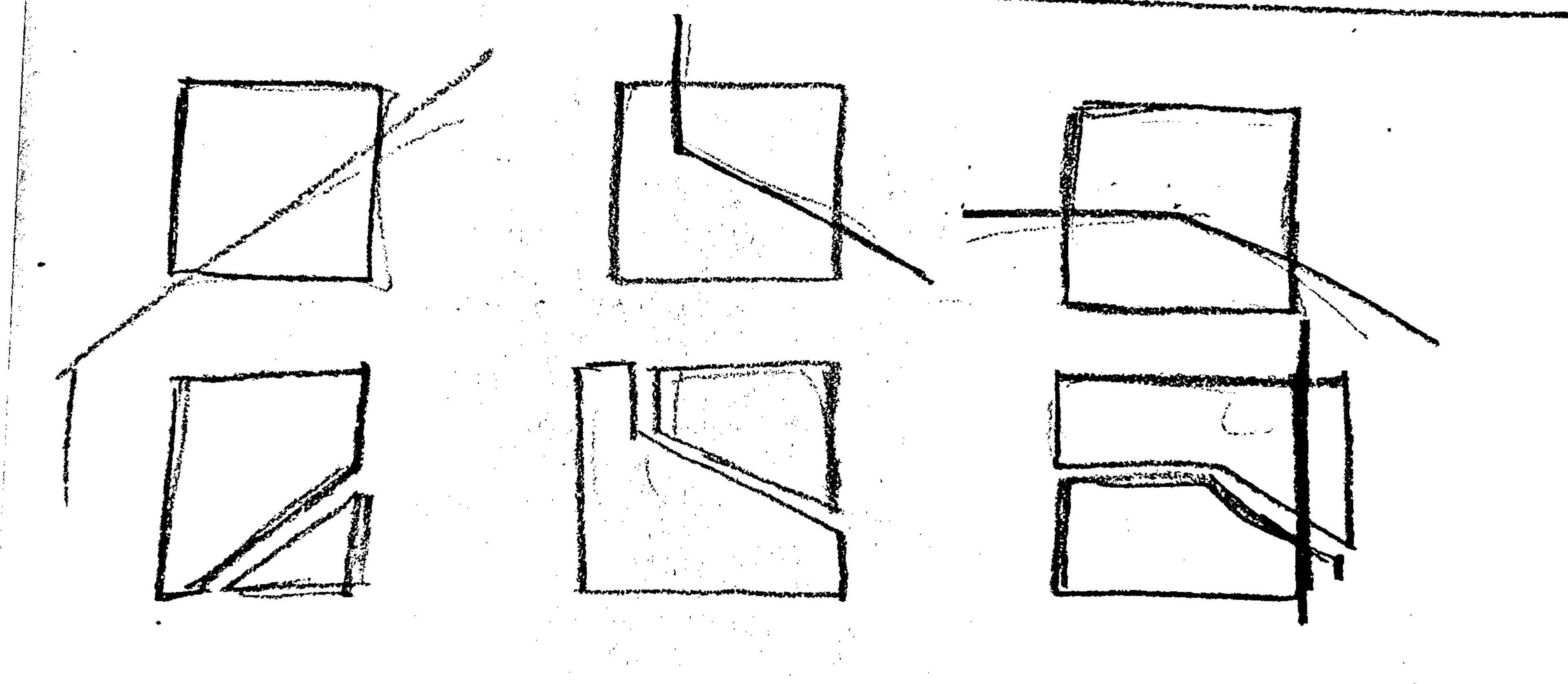
Site Axis

Cutting Mass through Axis

Adding Boulder Mass

Massing Diagram

Taking Masses according to site strategies.

Combining 2 axis and dividing the mass

Stacking up 2 blocks to create public space on ground

Adding Service Core Boulders
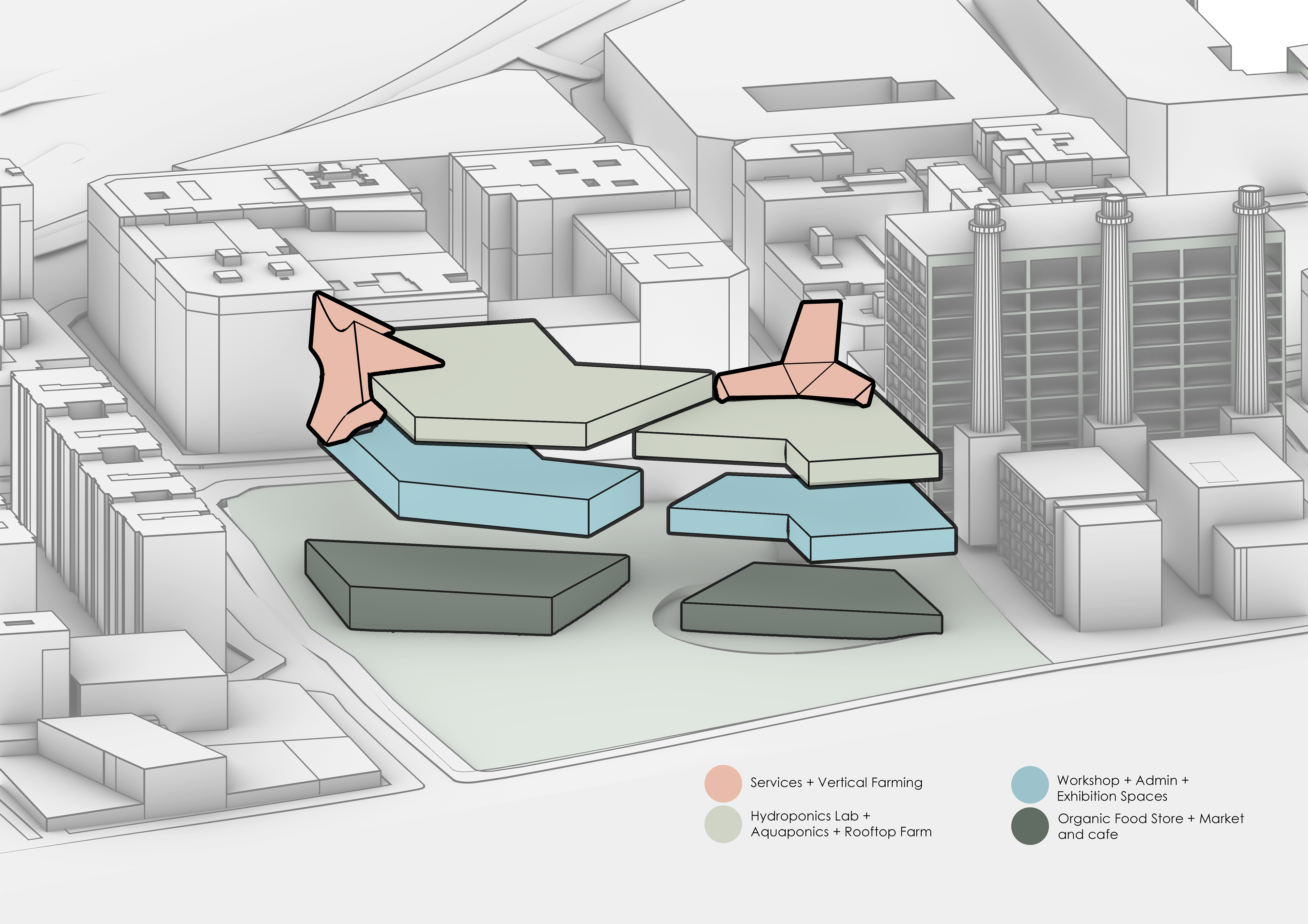
Programme Diagram
Architectural Drawings
Click to Enlarge

Site Plan

First Floor Plan

Second Floor Plan
Technical Details
Click to Enlarge
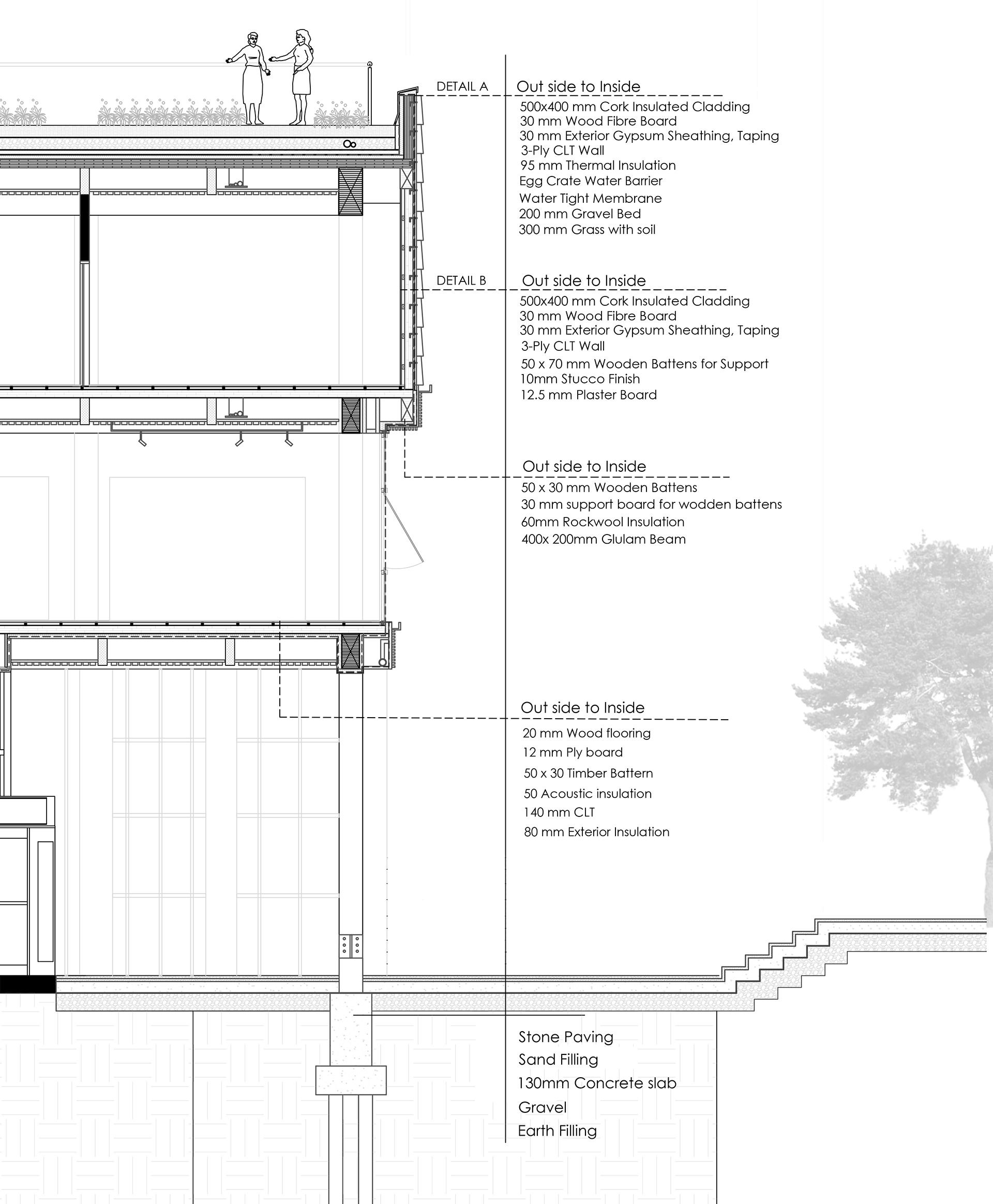
Technical Details

Deatil A - 1:20

Detail B - 1:20
Detailed Chunk Model
