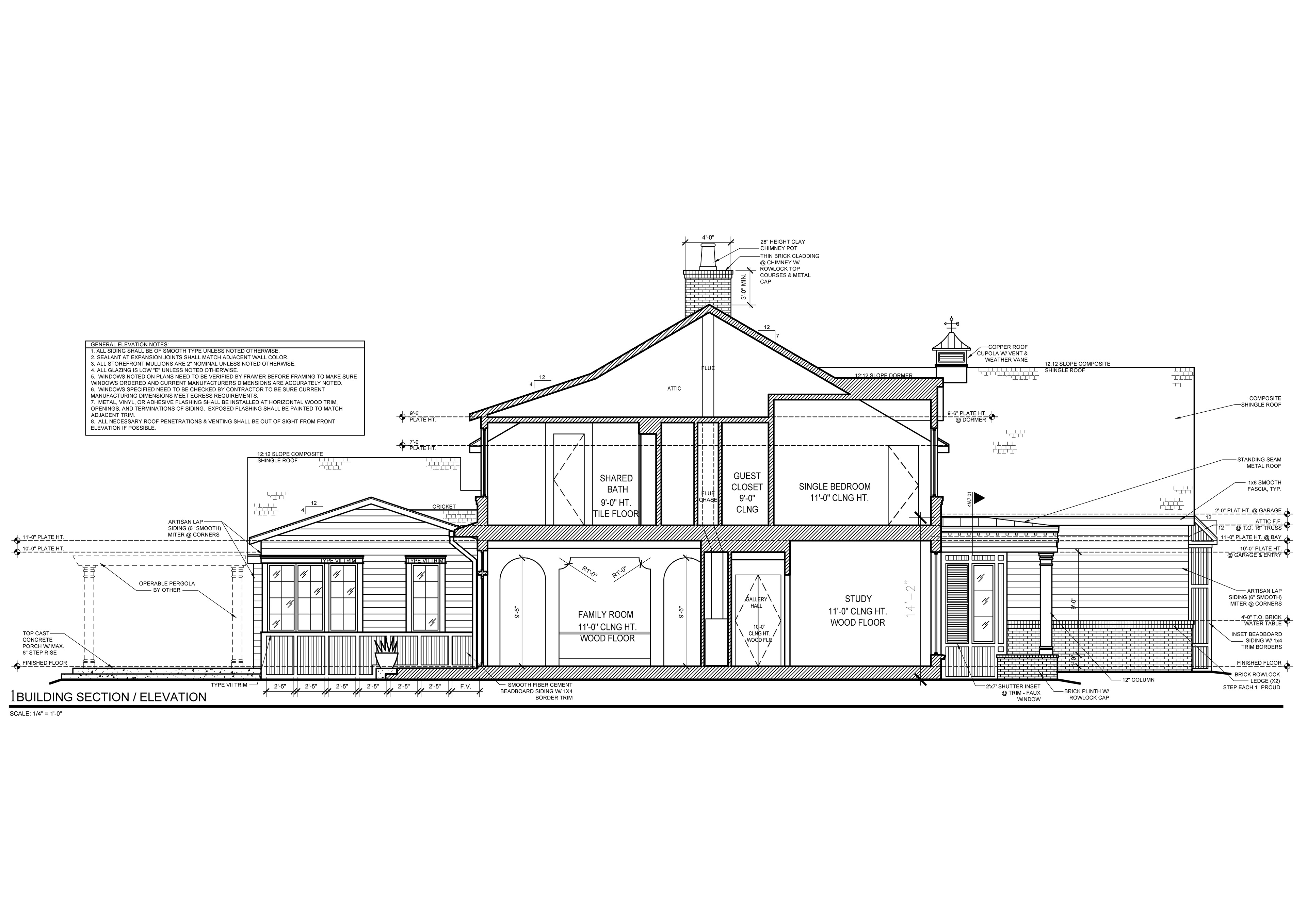The project is done as a freelance work in 2022. The project is located in farmlands around San Francisco, USA. It is the client's family home consisting of 5 Bed with Open plan floor plan.
The Client wanted to make detailed construction drawings and following up with renders.
The brief was given for the views and the standards to use for the drawings. All the drawings and the adjoining render is done by me, showing the quality of the project and detailed work.
This project taught me the building codes and standards used in International projects and gave me a good knowledge of this typology of the projects.
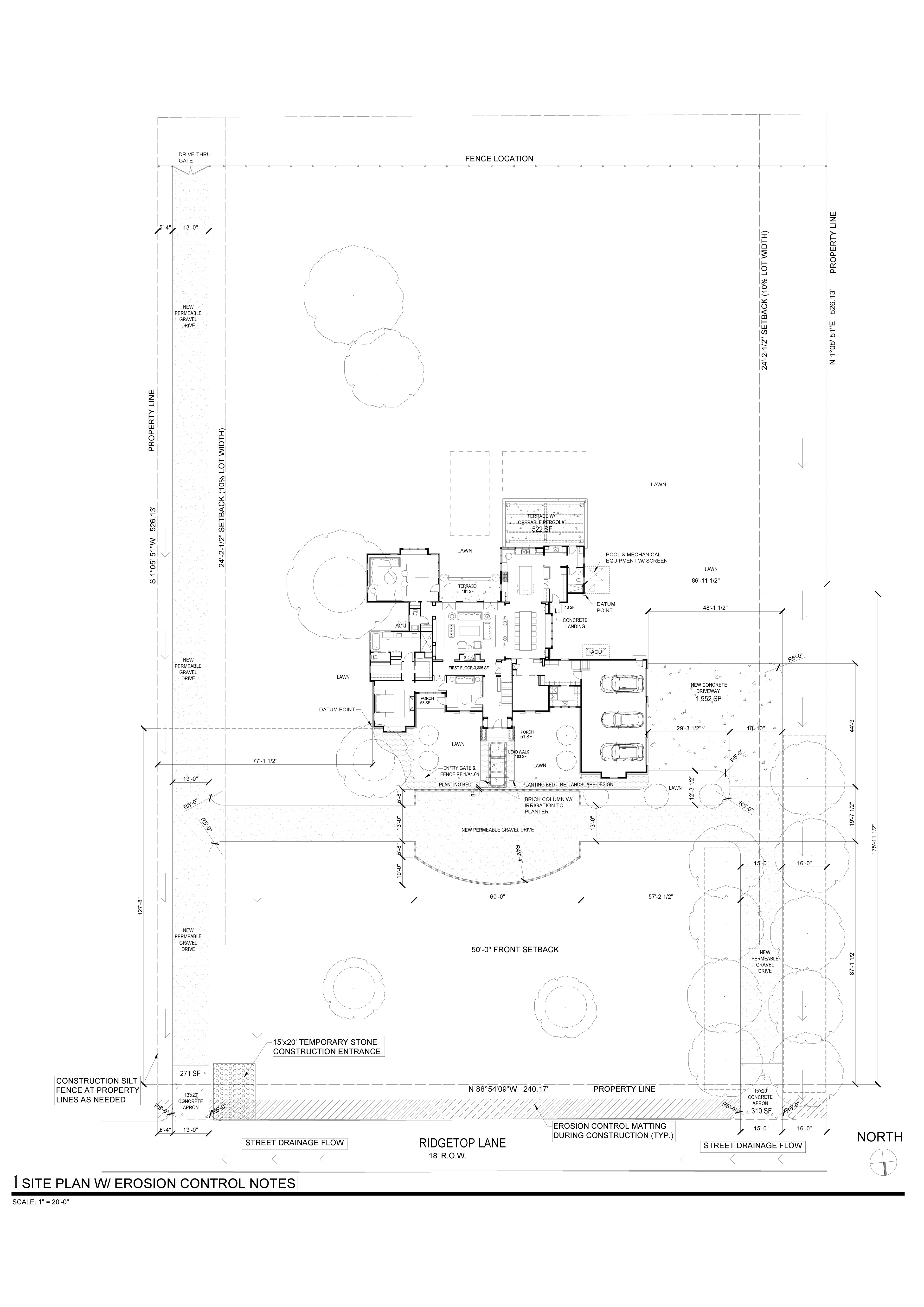
Site Plan
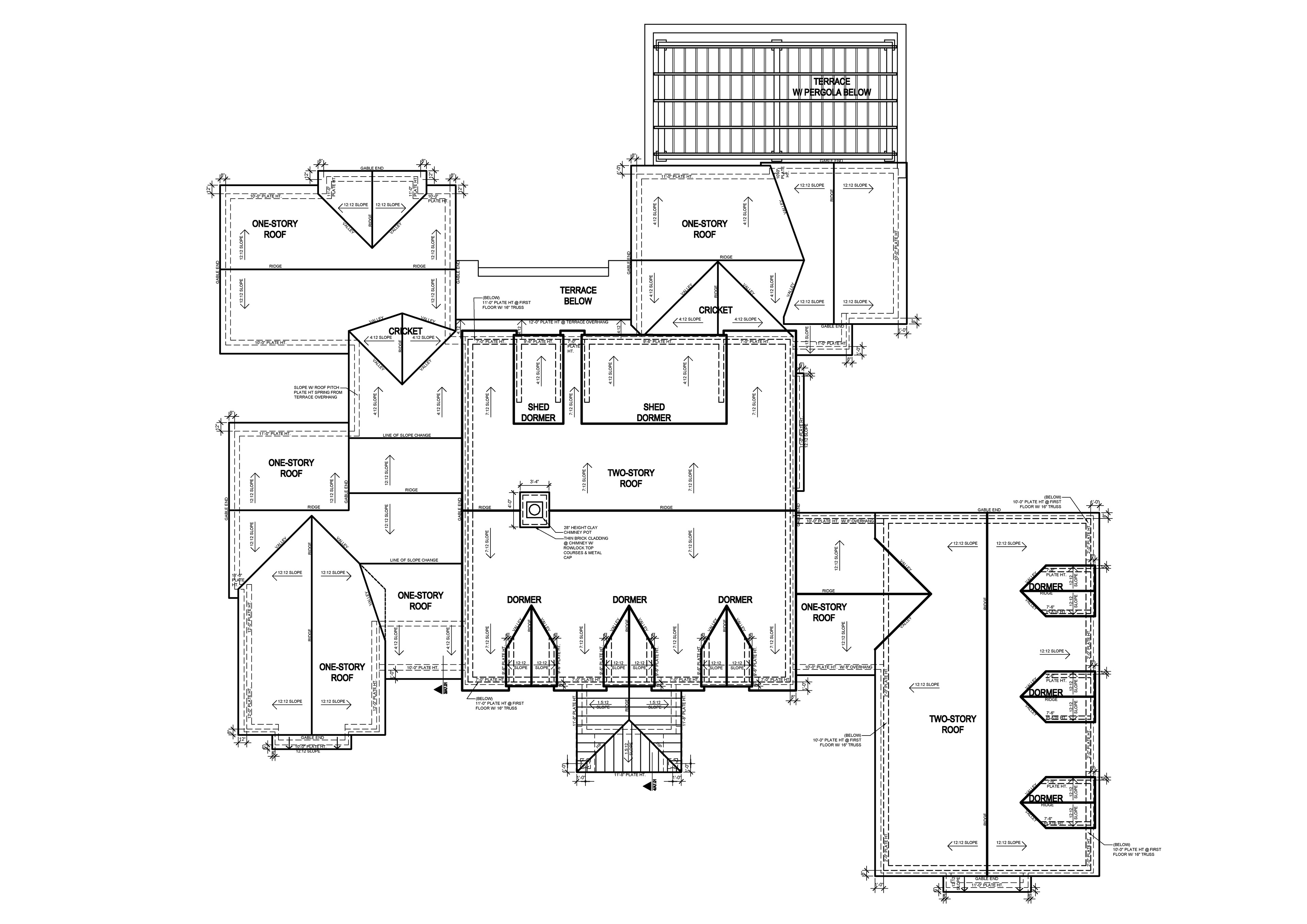
Roof Plan
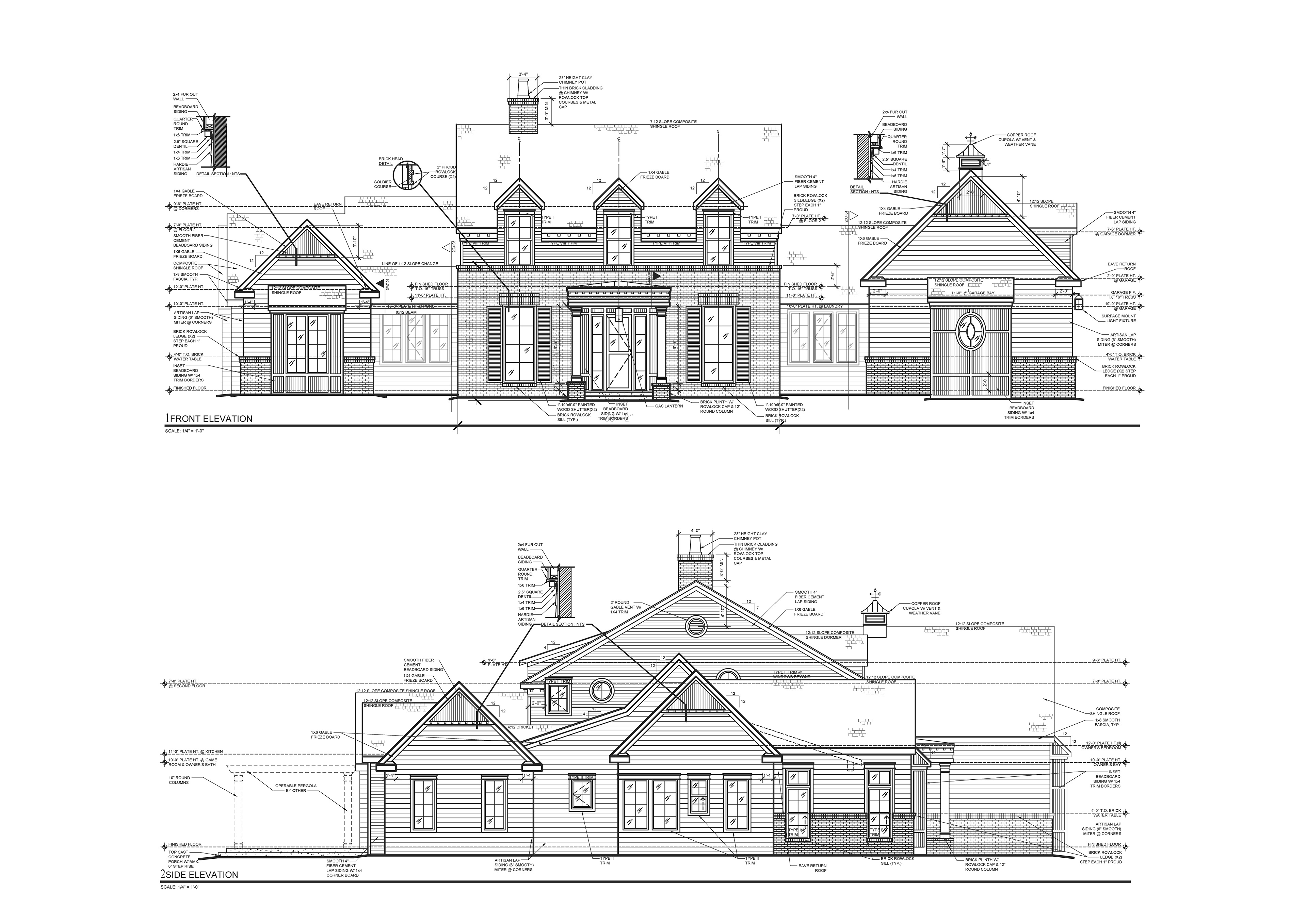
Elevations
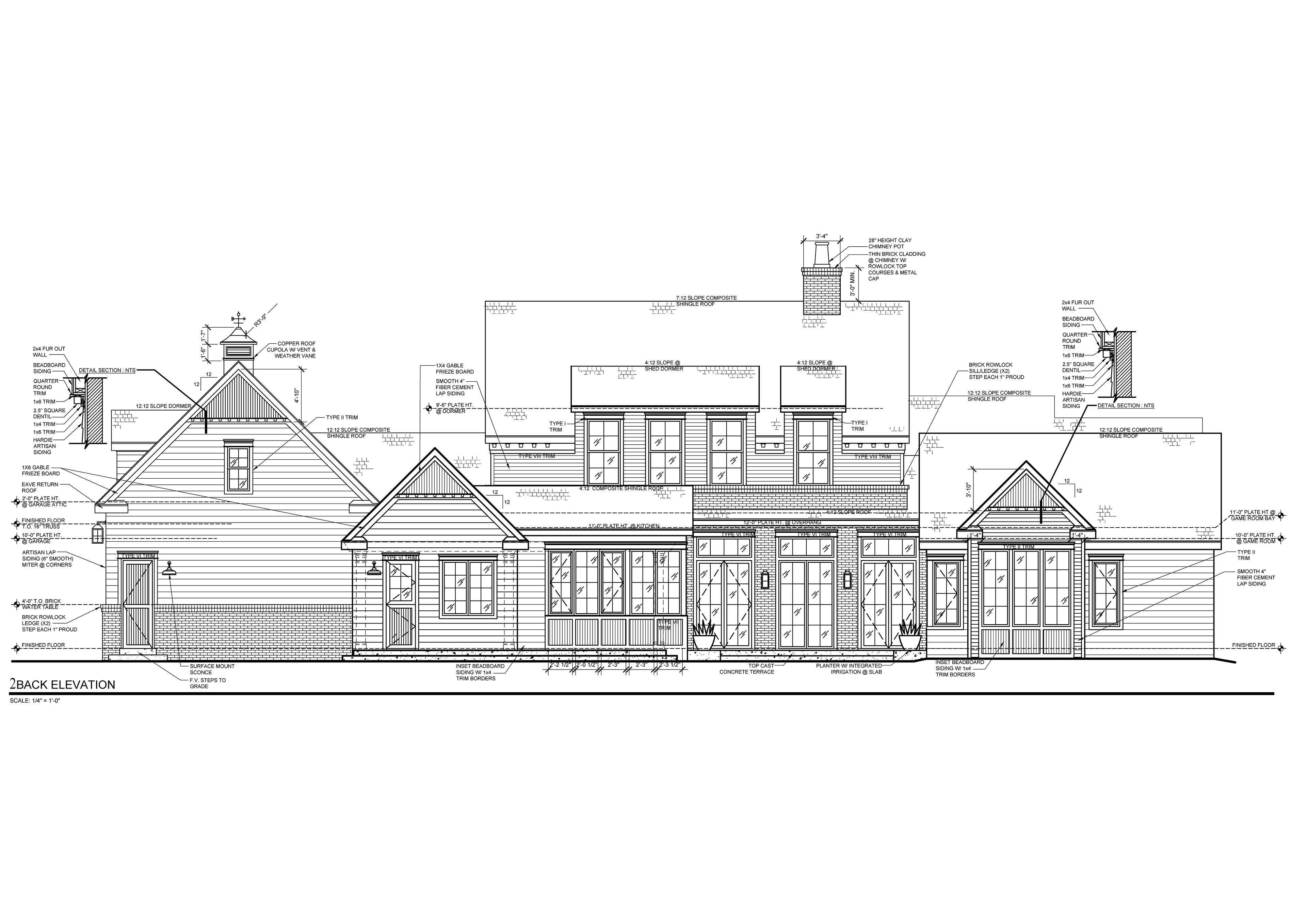
Side Elevations
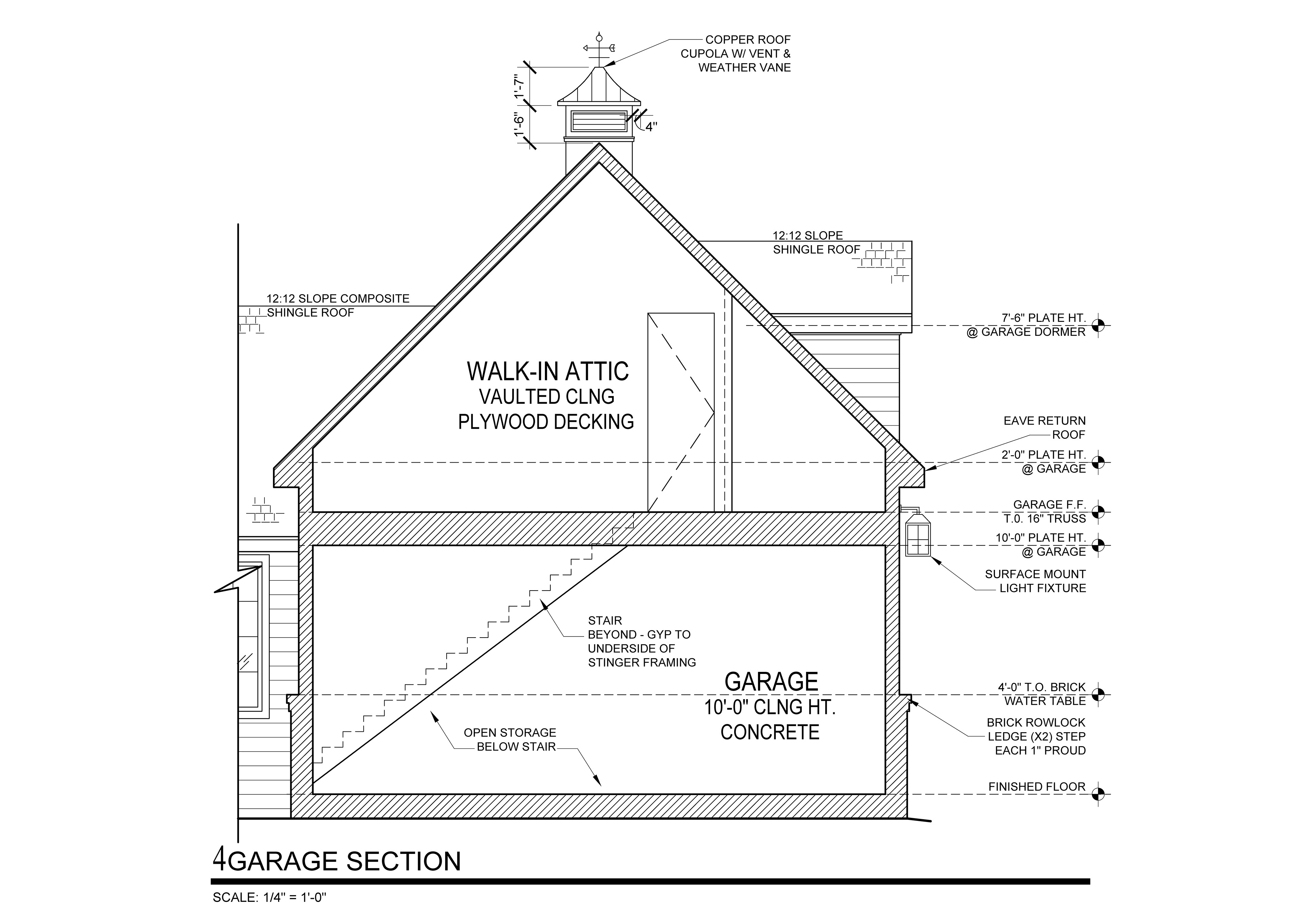
Garage Section
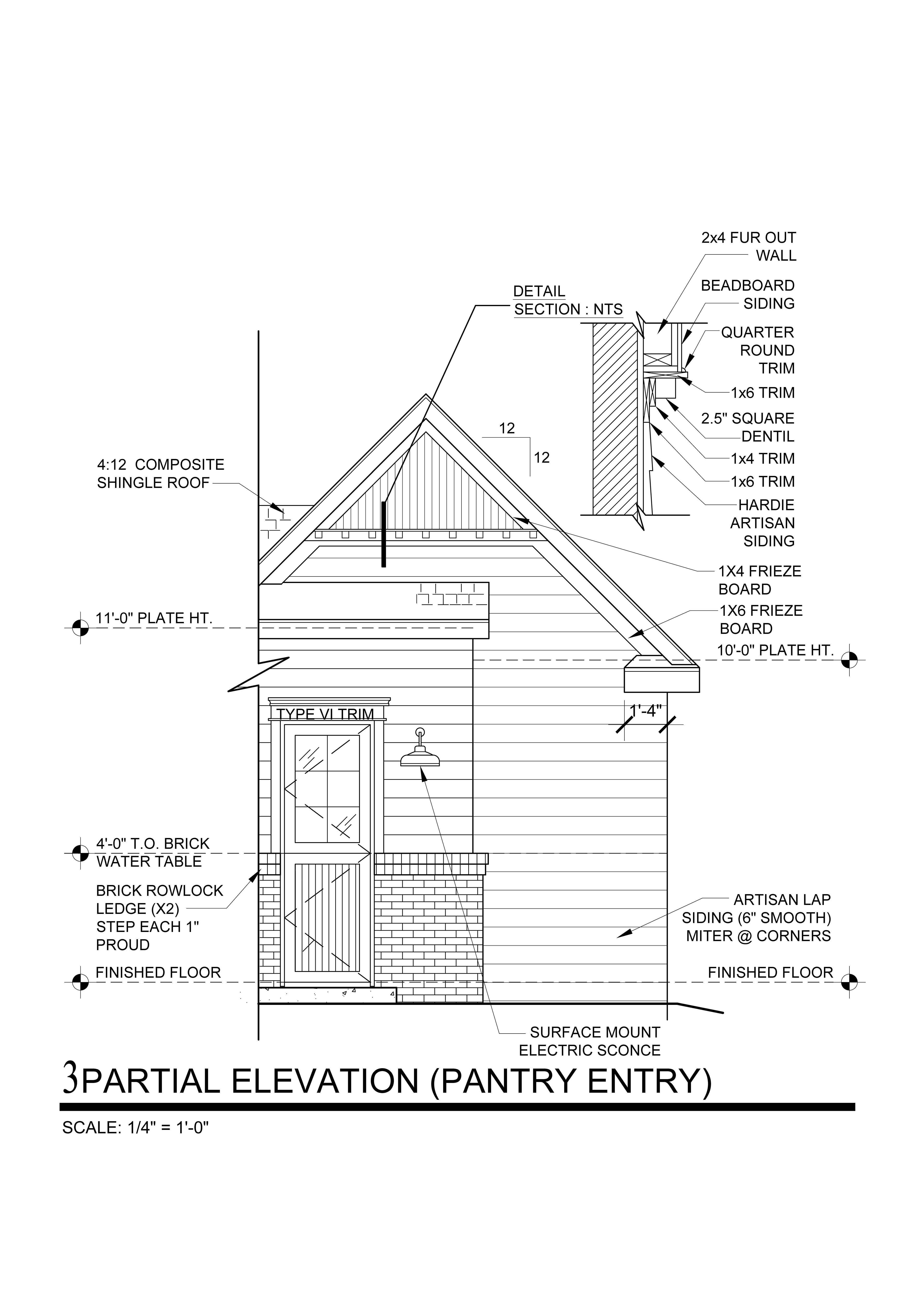
Pantry Section
